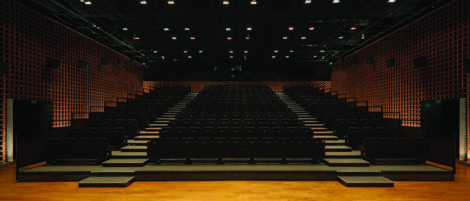The National Museum of Singapore's iconic 19th-century building on Stamford Road was designed by Colonial Engineer Henry Edward McCallum in 1882. The building was officially opened in 1887 as the Raffles Library and Museum.
The building underwent an extensive redevelopment project from 2003 to 2006 that seamlessly joined its original colonial wing to a new modernist extension of glass and metal. Today, the National Museum of Singapore stands as the nation’s oldest museum and a well-loved custodian of its people’s shared memories.
Come marvel at the architectural highlights of our building the next time you visit.
Neo-Palladian Features
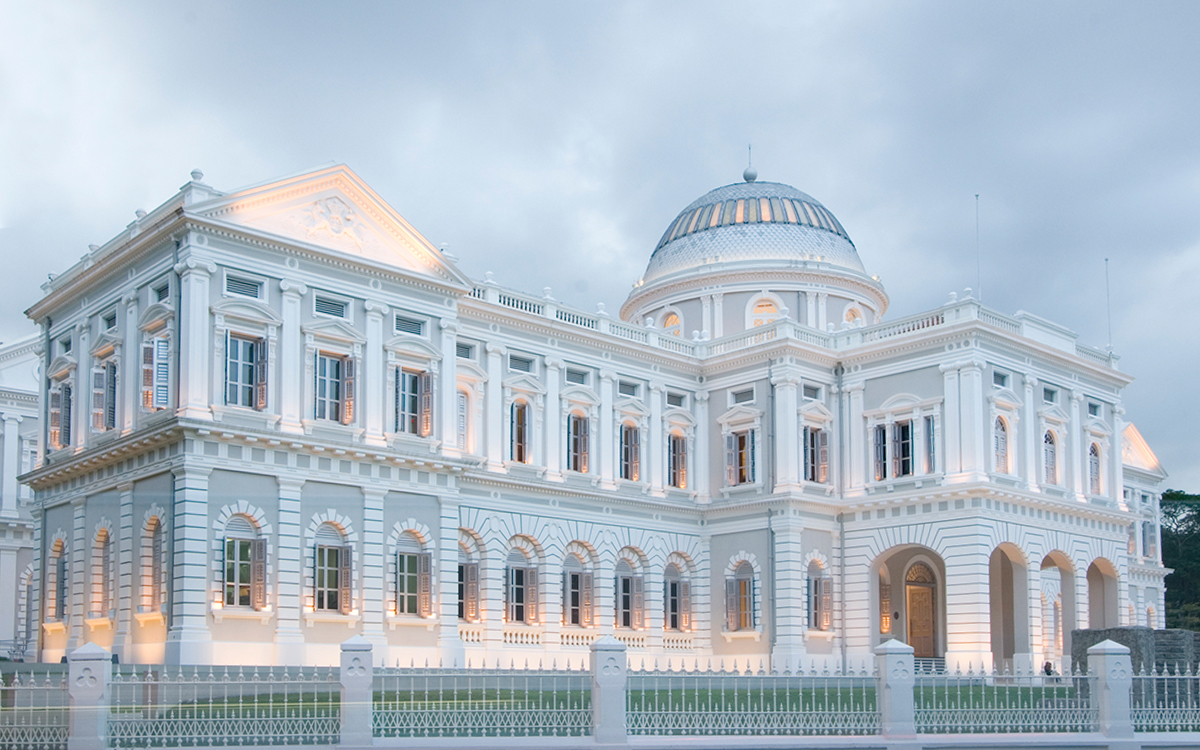
The National Museum's original building features a Neo-Palladian design, a European style of architecture characterised by a highly symmetrical façade and the use of pediments above windows.
The use of pilasters and columns also reflects the building's incorporation of Neoclassical features. The pilasters begin with the simplest Doric order, increasing in complexity to Ionic order on the upper floor and, finally, eight columns of ornate Corinthian order supporting the dome – a crown befitting the grand rotunda.
Rotunda Dome
Stepping through the main entrance of the National Museum of Singapore, you find yourself standing beneath a dome in a grand rotunda. Rising to a height of 27 metres, the rotunda dome is one of the museum's most striking architectural features. Natural light streams in through Victorian stained glass panels with floral and grid motifs – a captivating sight to behold.
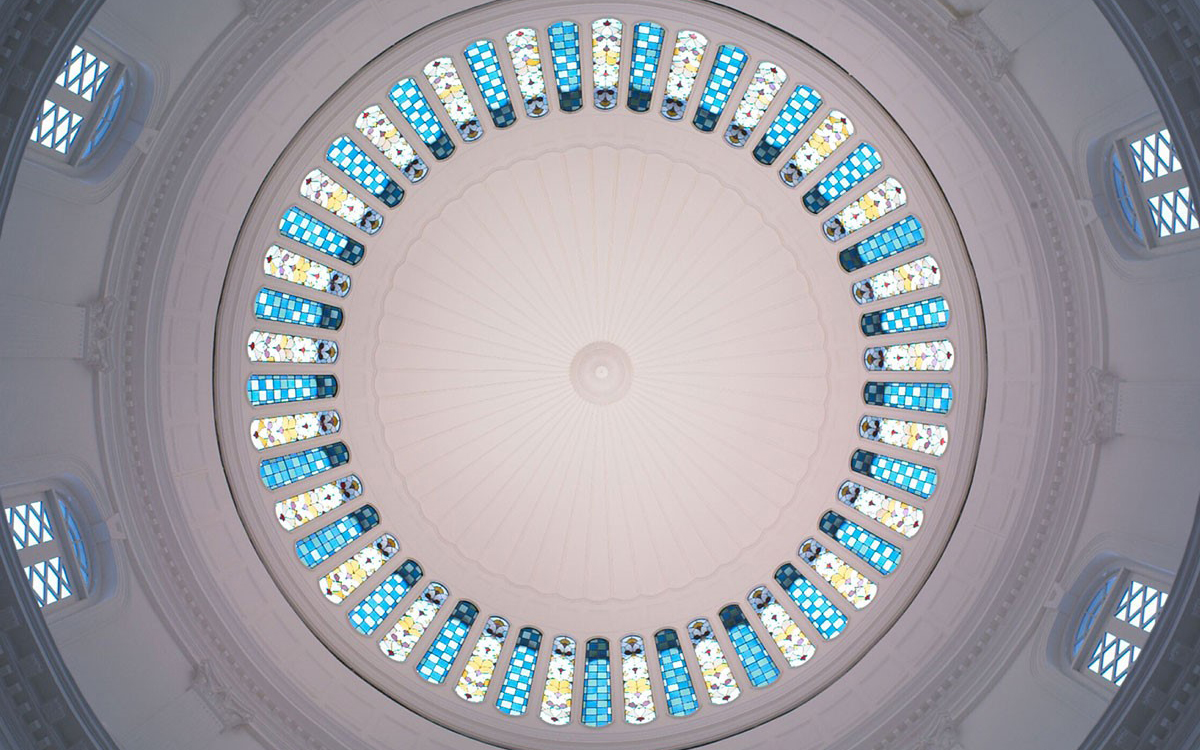
During the museum's major redevelopment project, all 50 stained glass panels were carefully removed, cleaned and repaired, bringing out the original colour and shine of the beautiful flower and square patterns. The glass pieces' reinforcement system, joints and lead work were also fixed.
Glass Rotunda
Conceived as a modern interpretation of the original Rotunda, the Glass Rotunda is the main feature of the National Museum's new extension. It measures 16 metres in height and 24 metres in diameter, comprising a smaller steel mesh drum encapsulated by a larger glass façade drum.
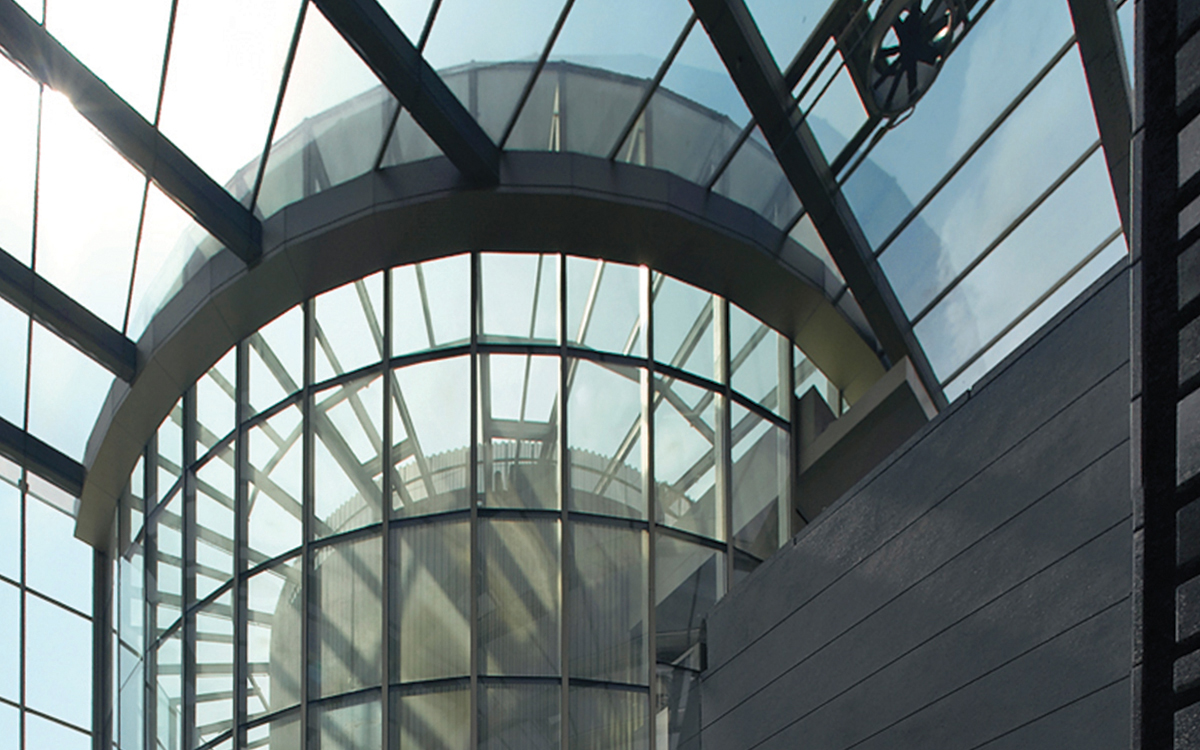
From 2017 to 2024, the museum's treasured William Farquhar Collection of Natural History Drawings was brought to life within the Glass Rotunda in the immersive digital exhibit Story of the Forest. Developed by internationally renowned art collective teamLab, the installation invited visitors to interact with the animated illustrations inspired by the collection.
Glass Passage
The glass passage rises almost 11 metres off the floor and is one of the world's largest outdoor self-supporting glass structures. Cleverly designed to blend into the building's neo-Palladian architecture, it remains the only modern intrusion allowed by Singapore's Urban Redevelopment Authority. Its unassuming form accentuates the museum's classical features and the fish-scaled zinc tiles on the external façade of the dome. Optical glass was used for some of the glass beams to give visitors a clear view of the museum's dome in its entirety.
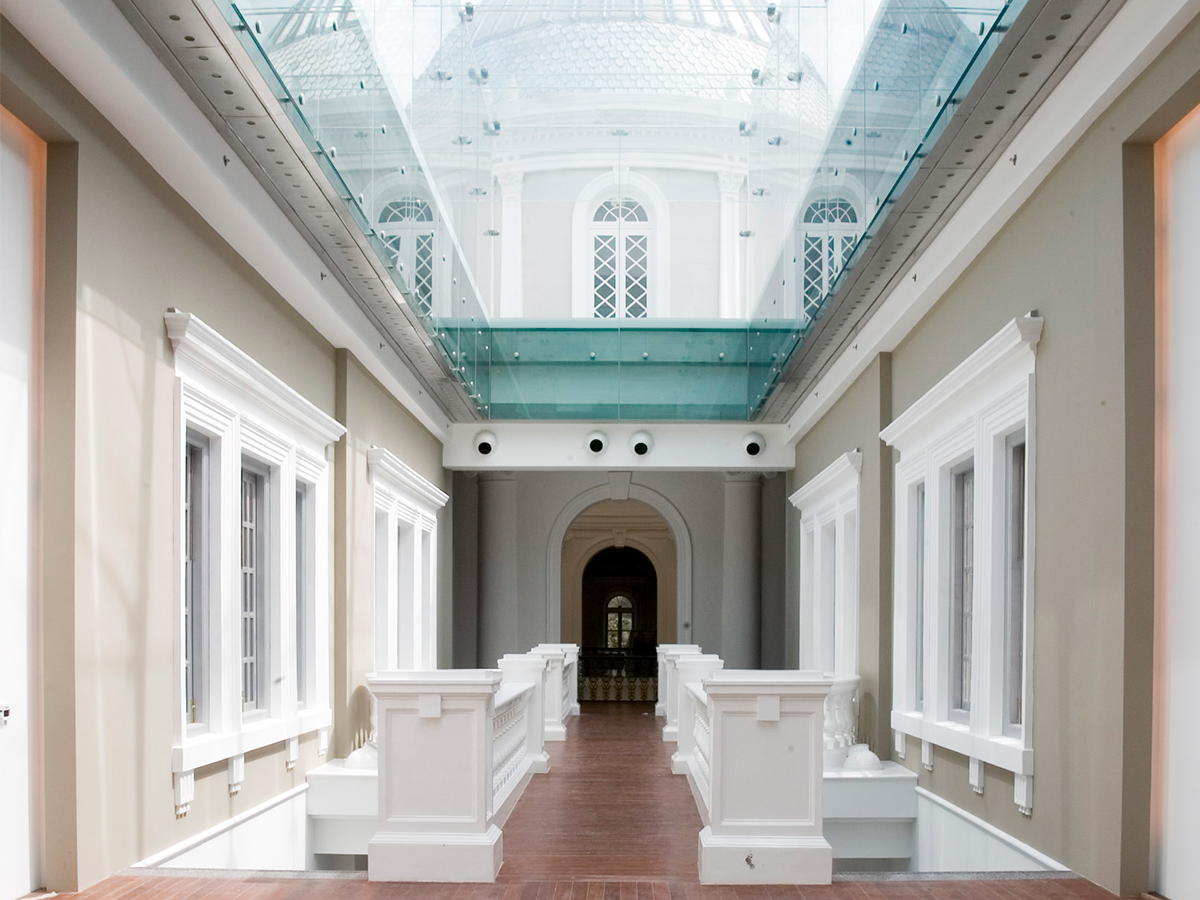
Despite its simple appearance, this installation involved extremely complex engineering and took engineers from four different countries more than a year to construct. It now links the museum's original building to its modern extension – a metaphorical bridge between past and present, the old and the new.
The Gallery Theatre
In 2004, the National Library of Singapore's iconic red-brick building on Stamford Road was demolished to make way for the construction of Fort Canning Tunnel. The National Museum's Gallery Theatre was later constructed where the Library's car park used to be, and incorporated 16,720 red bricks from the demolished building as tribute to its memory. Laid out in a herringbone pattern on the walls, the bricks allow sound to be absorbed by the noise-buffering material behind the walls.
The Theatre is equipped with the latest digital surround sound, projection systems and movable seating. Today, it hosts many of the museum's programmes, performances and events.
